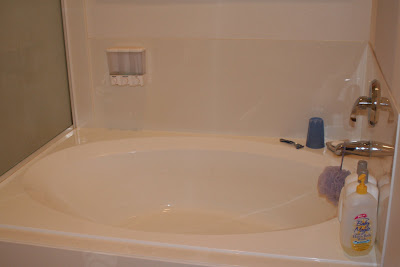
Kitchen area. Solid surface counter tops, Oak cabinets. Appliances included, except fridge. Fridge negotiable.

Garden tub in Master Bath. Marble surround.

Basement family room. Commercial grade carpet, great for kids. Basement also has 1 bedroom, toy storage under stairs, and unfinished bathroom.

Fireplace and Computer nook in living room.

Laundry room/Mud room and half bath on main floor. This is the entrance from the garage. Plenty of cabinet space, plus wire rack above counter. Also has a small doggy door! Perfect for leaving the dog home during the day.

Bedroom #2. Approximately 12x10.

Bedroom #3. Approximately 12x10.

Full bath on second floor. Has one sink, plenty of cupboard space, and a tub/shower.